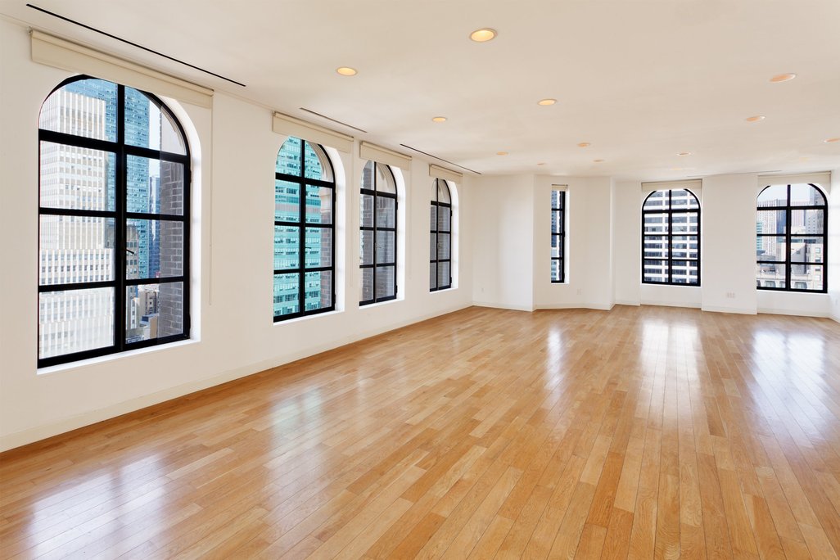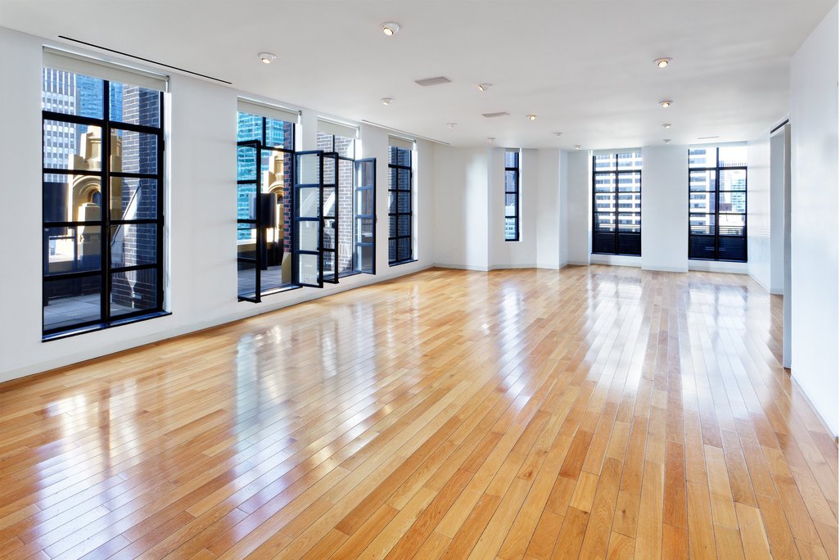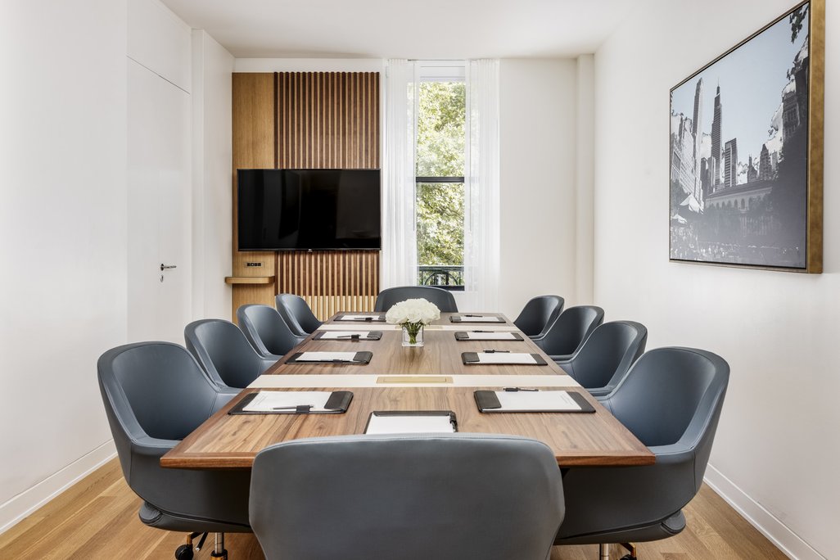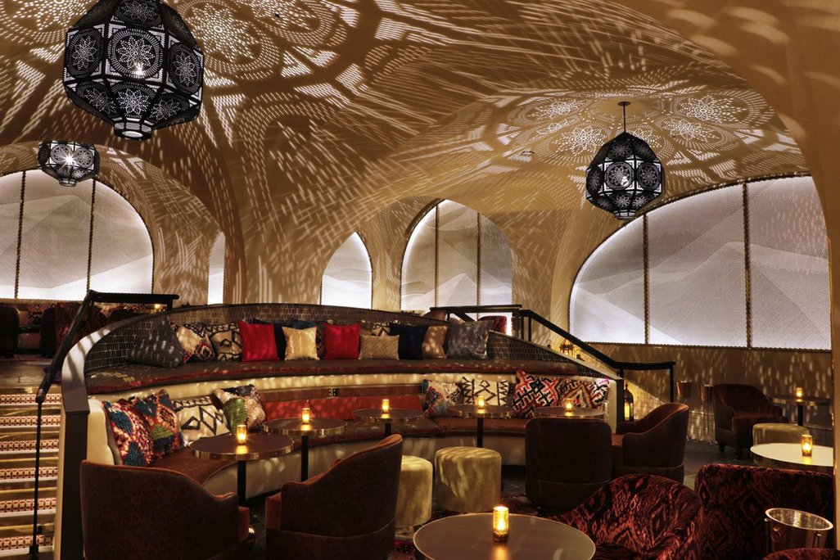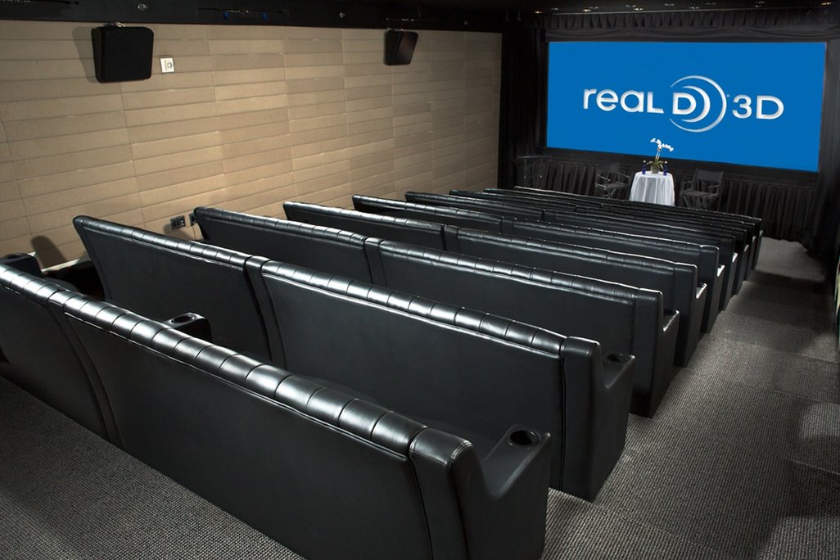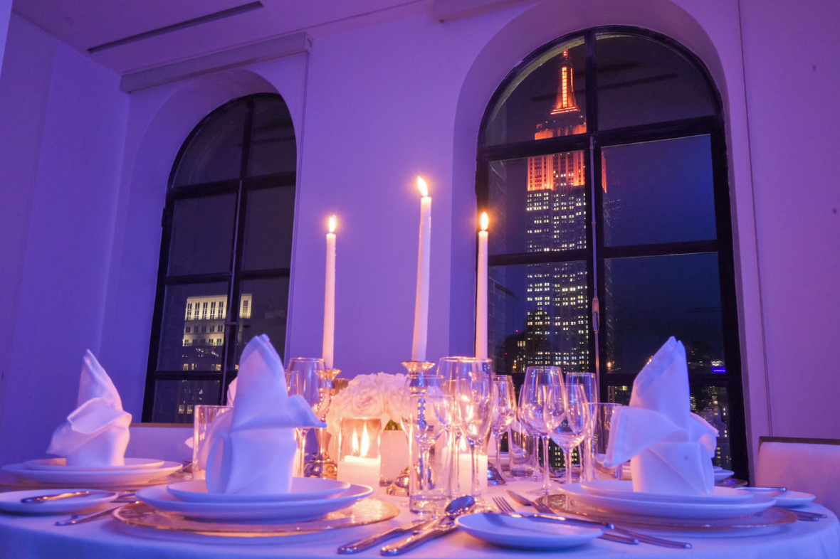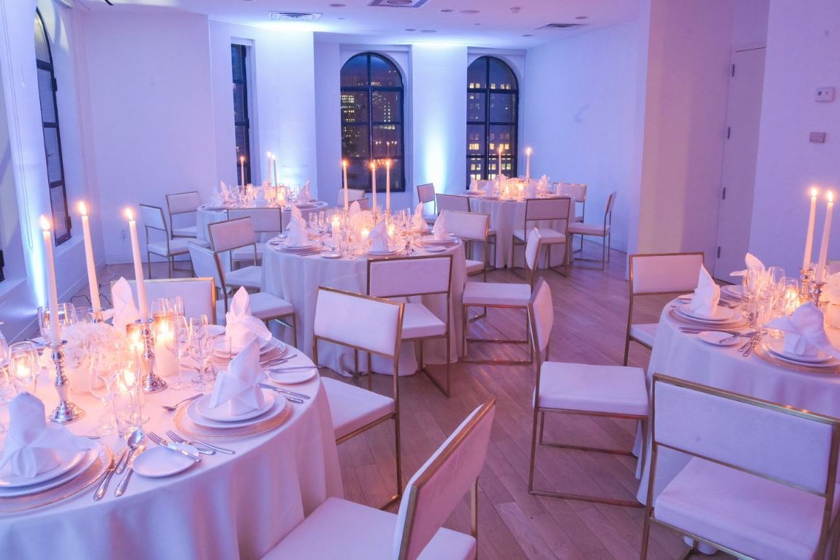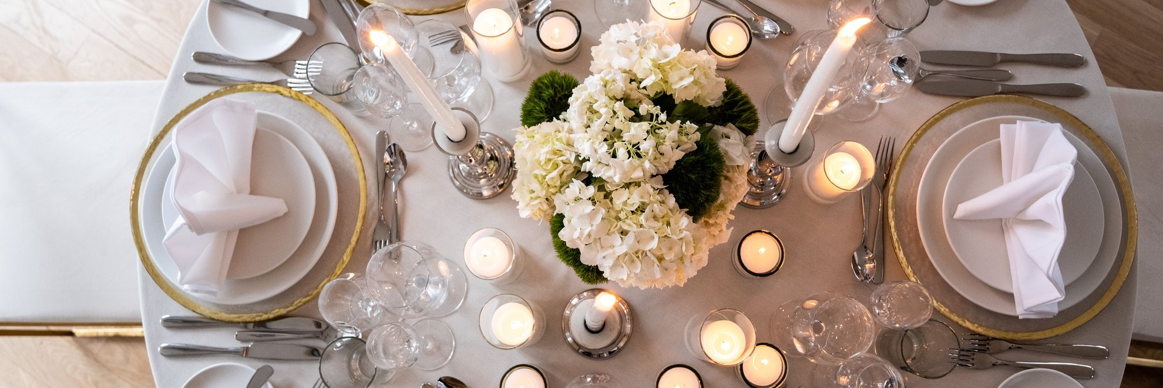
Looking to transform your "big day" into a multi-day celebration? Consider hosting a full-fledged wedding weekend at The Bryant Park Hotel, where we provide brides and grooms the opportunity to turn their wedding into a weekend-long extravaganza surrounded by loved ones.
EVENTS AT THE BRYANT PARK HOTELVIEW OUR EVENT SPACES
Create your special event at The Bryant Park HotelEvent & Wedding Packages
Our weekend-long experiences cater to every aspect of your celebration, including:
- Intimate receptions for up to 60 guests in our distinctive event spaces
- Group sleeping room blocks
- Welcome receptions
- Rehearsal dinners
- Wedding ceremonies
- Post-wedding after-parties
- Departure brunches
NEARBY WEDDING VENUES
An oasis of calm in Midtown Manhattan, directly across from and overlooking Bryant Park, The Bryant Park Hotel is perfectly situated to offer a range of services for weddings at nearby venues such as The New York Public Library, Stephen A. Schwarzman Building, Bryant Park Grill, GH on the Park, and Gotham Hall and Cipriani 42nd Street.
We understand that each event is unique. Our dedicated team will work closely with you to create a personalized experience that aligns with your vision and budget. Let us help bring your dream wedding to life at The Bryant Park Hotel.
For event space and group inquiries, please reach out to us at sales@bryantparkhotel.com or call 212-869-0100.
Celebrate your special day in style at The Bryant Park Hotel.
