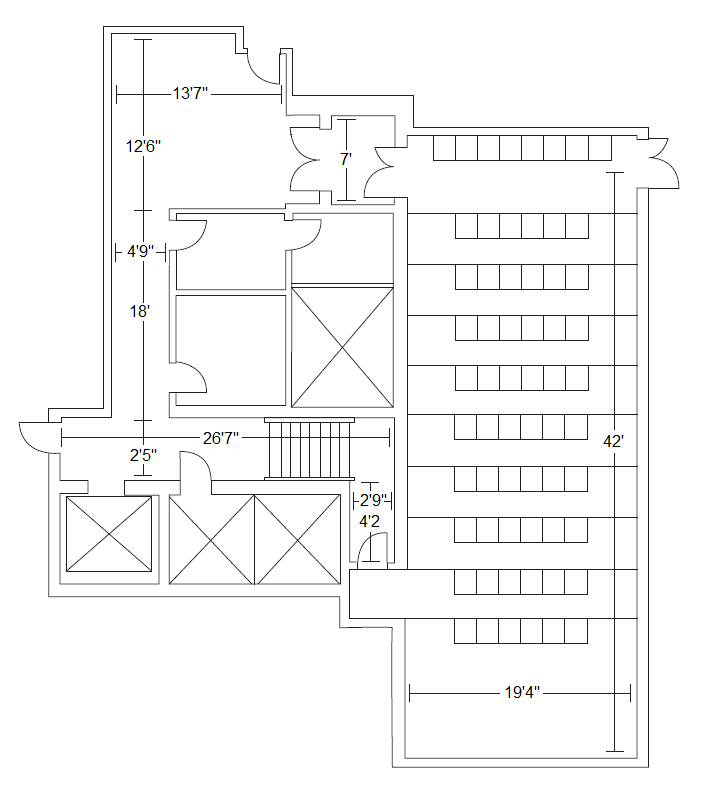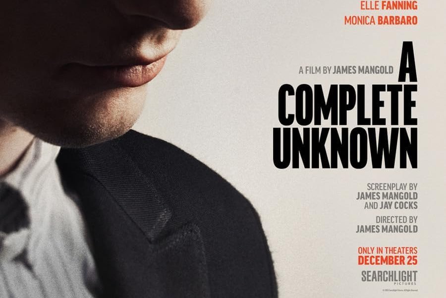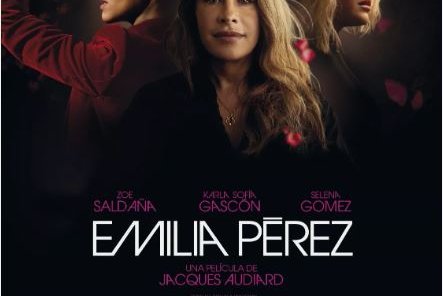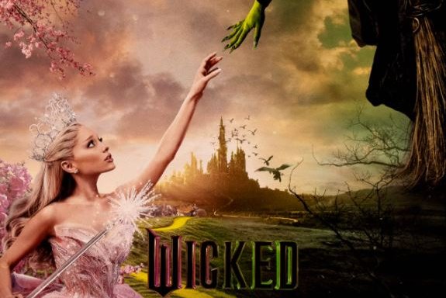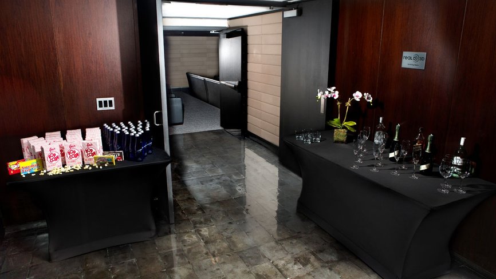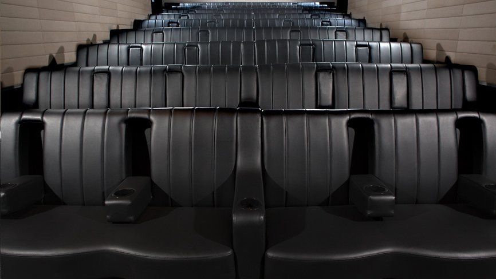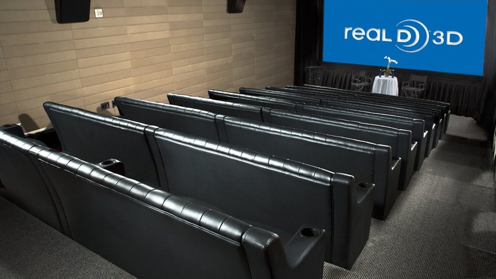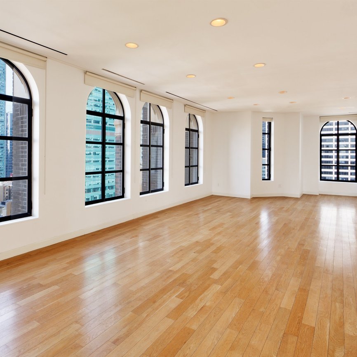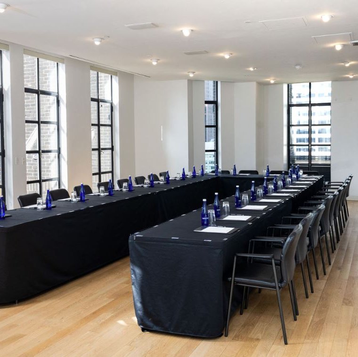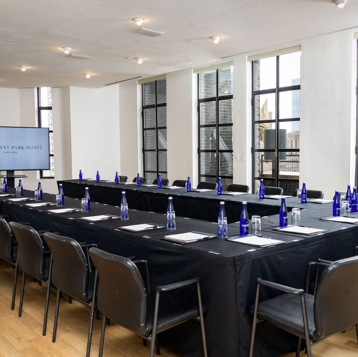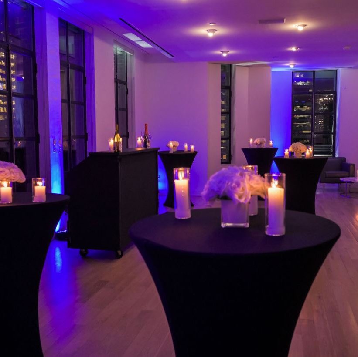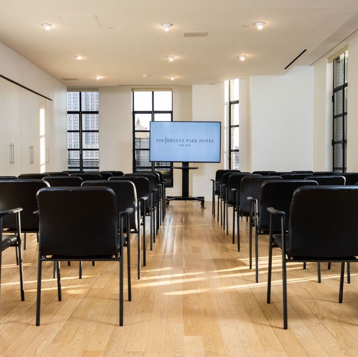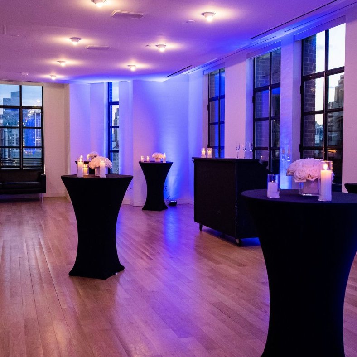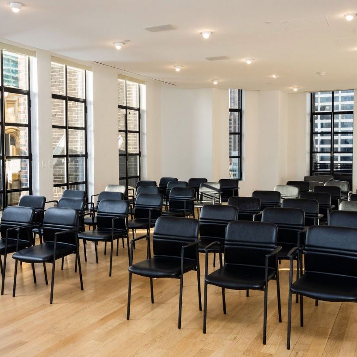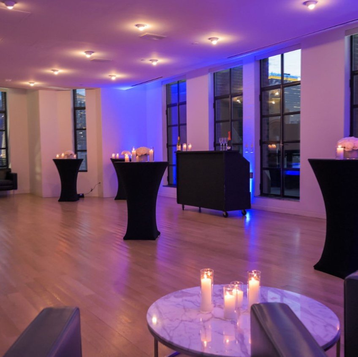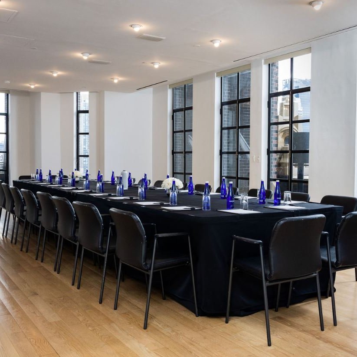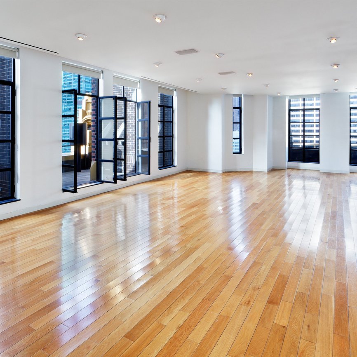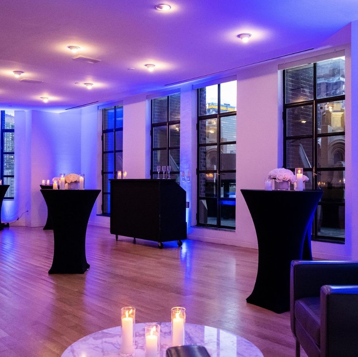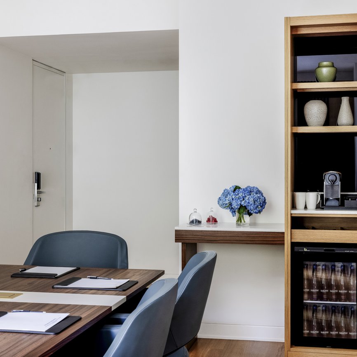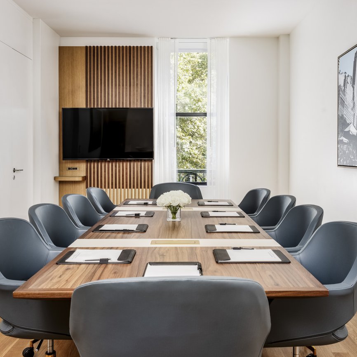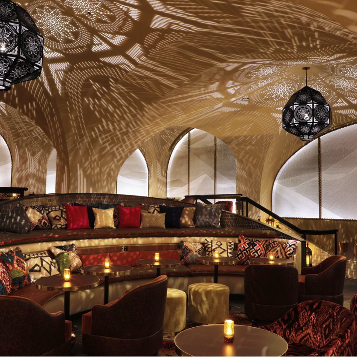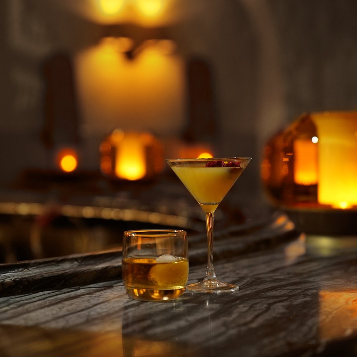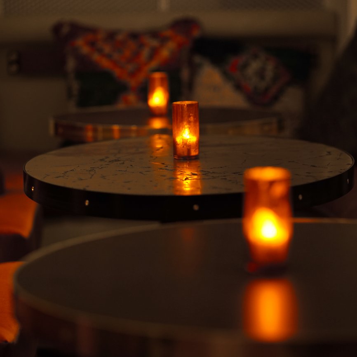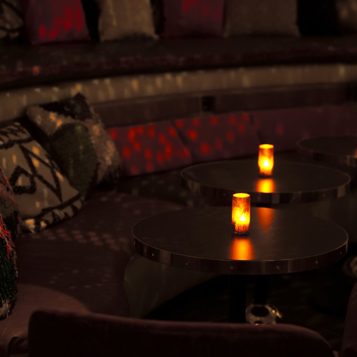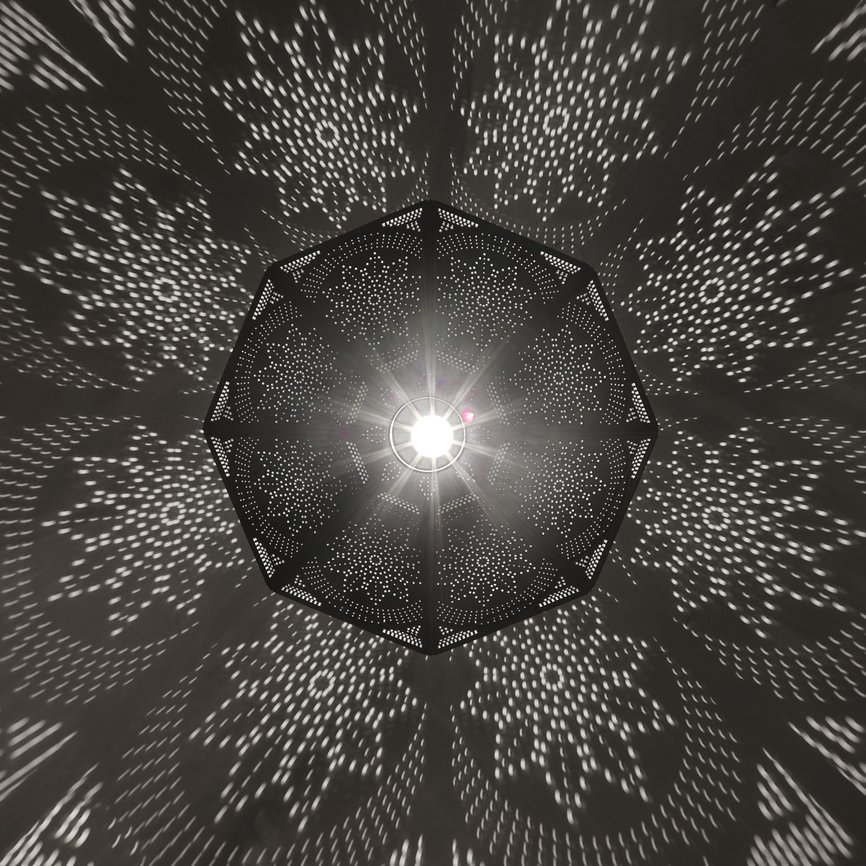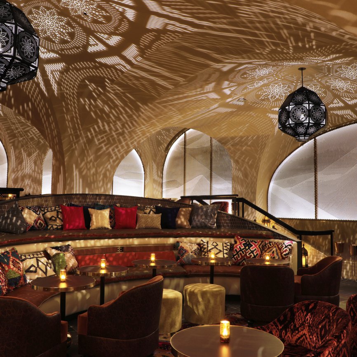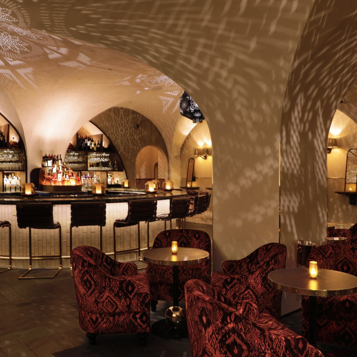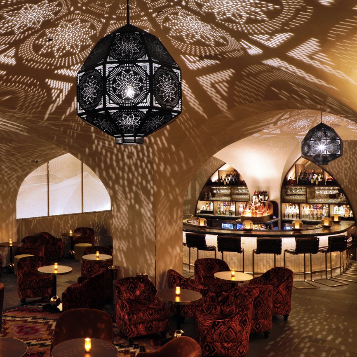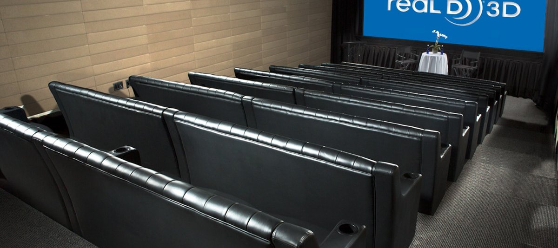
Discover our exclusive Screening Room at The Bryant Park Hotel, centrally located in New York City, a premier destination for major film studios, talent, press, and all types of guests. Situated two levels below the main lobby on its own private floor, this space is perfect for film screenings, family movie nights, birthday parties, theater-style meetings, TED Talks, corporate presentations and more. Designed for discerning clients, the Screening Room offers exceptional image and sound quality in a luxurious environment.
Elevate your event experience with the latest Real3D technology, enhanced by Dolby and JBL Surround Sound systems. Host a reception catered by our expert team and enjoy our 62-seat theater with plush black leather seating. Complimentary popcorn and bottled water are provided, with additional catering options available upon request. High-speed internet is included, and we offer a Q&A session package for a more interactive experience.
Célon Bar & Lounge interconnects with The Screening Room via private stairs or elevator, providing convenience for events. Célon Bar & Lounge can host both private and semi-private gatherings in conjunction with The Screening Room.
For event space, screening room and group inquiries, please reach out to us at sales@bryantparkhotel.com or call 212-869-0100.
Specs
Our technology includes:
- Full 4K Ultra HD Digital Cinema Projection
- Real3D Cinema System
- HD Blu-ray playback (all regions)
- 5.1 Digital JBL Cinema Sound System with Dolby Digital Cinema Processing
- New 3D Clarus XC 170 screen, featuring cutting-edge technology from Harkness Screens
Specifications:
- Square feet: 840
- Ceiling height: Standard
- Theater seating capacity: 62
- Foyer reception capacity: 20
Movies
Gallery
View Other Event Room Types
The Loft
1100 Sq Ft
The Terrace Loft
1100 Sq Ft
The Boardroom Suite
715 Sq Ft
Célon Bar and Lounge
2,000 SQ FT
